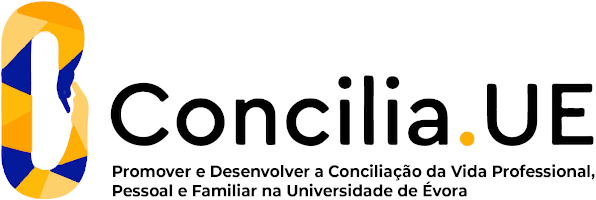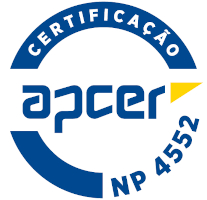2025
Digital Representation II
Name: Digital Representation II
Code: ARQ02522I
3 ECTS
Duration: 15 weeks/78 hours
Scientific Area:
Architecture
Teaching languages: Portuguese, English
Languages of tutoring support: Portuguese, English
Regime de Frequência: Presencial
Sustainable Development Goals
Learning Goals
1. Introduction to digital design platforms for 2D drawing
2. To develop drawing skills at 2D level
3. To develop drawing skills for architectural drawing representations
4. To develop drawing skills at different architectural scales trough digital representations.
2. To develop drawing skills at 2D level
3. To develop drawing skills for architectural drawing representations
4. To develop drawing skills at different architectural scales trough digital representations.
Contents
1. Introduction: Drawing, Architecture, Computation, Representation.
2. 2D (Entities and Properties) AutoCAD drafting
3. Layers, linetypes, AutoCAD drafting
4. Drawings 2D (plan, sessions e elevations), AutoCAD drafting
5. Exercise 1
6. 3D Constructions
7. 3D view projections, 3D, 3D Studio MAX
8. Cameras and lighting, 3D Studio MAX
9. Materials and textures, 3D Studio MAX
10. Exercise 2.
11. Frames
12. Exercise 3
2. 2D (Entities and Properties) AutoCAD drafting
3. Layers, linetypes, AutoCAD drafting
4. Drawings 2D (plan, sessions e elevations), AutoCAD drafting
5. Exercise 1
6. 3D Constructions
7. 3D view projections, 3D, 3D Studio MAX
8. Cameras and lighting, 3D Studio MAX
9. Materials and textures, 3D Studio MAX
10. Exercise 2.
11. Frames
12. Exercise 3
Teaching Methods
Each topic has a particular set of readings and classes have multimedia presentations.
Students have to realize three pratical works representing 20% , 25& and 50% of the final grade.
Students have to realize three pratical works representing 20% , 25& and 50% of the final grade.





















