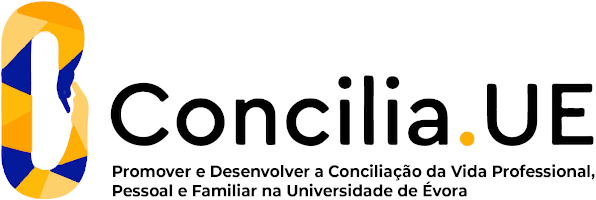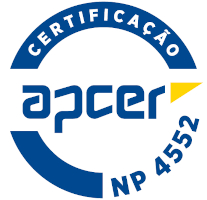2025
Geomatics
Name: Geomatics
Code: ERU13822L
6 ECTS
Duration: 15 weeks/156 hours
Scientific Area:
Rural Engineering
Teaching languages: Portuguese
Languages of tutoring support: Portuguese, English, Spanish
Regime de Frequência: Presencial
Sustainable Development Goals
Learning Goals
Training in the following areas: Technical Drawing, Fundamentals of Surveying and relief analysis; GIS and Remote sensing.
• Develop practical work in the training areas
• COMP_1 - Demonstrate skills in the articulation of specific software: i) CAD, and ii) ARCGIS.
• COMP_2 - Demonstrate skills to analyze and interpret a topographic map and develop several calculations on it.
• COMP_3 - Demonstrate analytical skills in terms of space analysis with analogical and digital maps (CAD+ARCGIS).
• COMP_4 - Demonstrate that the objectives of practical work have been met.
• Develop practical work in the training areas
• COMP_1 - Demonstrate skills in the articulation of specific software: i) CAD, and ii) ARCGIS.
• COMP_2 - Demonstrate skills to analyze and interpret a topographic map and develop several calculations on it.
• COMP_3 - Demonstrate analytical skills in terms of space analysis with analogical and digital maps (CAD+ARCGIS).
• COMP_4 - Demonstrate that the objectives of practical work have been met.
Contents
1. Computer-Assisted Design (CAD): General Aspects of Technical Drawing, Orthogonal projections and perspectives, dimensioning and scale; Cuts and sections.
2. Digital cartography: Rectangular coordinates, Topographic surveys, Representation of the land in the topographic map, Slope, the line of highest slope, relief forms (valley, top hill), water lines, the top hill lines, watershed delimitation. Physiographic analysis.
3. Global Navigation Satellite Systems (GNSS): general aspects about the Navigation satellite system; How does a GNSS work; Applications.
4. Geographical Information Systems: Spatial analysis.
5. Remote sensing: Monitoring and terrain inspection using Earth Observation satellites.
6. Knowledge integration in the agriculture activity by means of precision agriculture case studies.
2. Digital cartography: Rectangular coordinates, Topographic surveys, Representation of the land in the topographic map, Slope, the line of highest slope, relief forms (valley, top hill), water lines, the top hill lines, watershed delimitation. Physiographic analysis.
3. Global Navigation Satellite Systems (GNSS): general aspects about the Navigation satellite system; How does a GNSS work; Applications.
4. Geographical Information Systems: Spatial analysis.
5. Remote sensing: Monitoring and terrain inspection using Earth Observation satellites.
6. Knowledge integration in the agriculture activity by means of precision agriculture case studies.
Teaching Methods
Remote work: Introduction to the fundamental theoretical concepts through made available resources, in Moodle (lessons, several texts, PowerPoint presentations, Internet pages, etc). Students work will be guided to reach specific objectives. They will also develop collaborative work in Moodle.
Work in classroom: theoretical concepts and acquisition of practical skills, through exercises using the indicated software (CAD and ARCGIS). Will be given to the students individual practical work at home, after developing certain practical competences in the classroom. A work group will integrate the acquired knowledge given in the curricular unit.
Evaluation: 40% the theoretical component and 60% the practical component.
Work in classroom: theoretical concepts and acquisition of practical skills, through exercises using the indicated software (CAD and ARCGIS). Will be given to the students individual practical work at home, after developing certain practical competences in the classroom. A work group will integrate the acquired knowledge given in the curricular unit.
Evaluation: 40% the theoretical component and 60% the practical component.





















