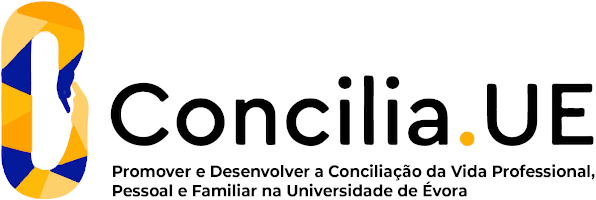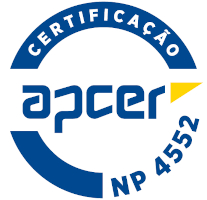2025
Architectural Drawing III
Name: Architectural Drawing III
Code: ARQ02527I
6 ECTS
Duration: 15 weeks/156 hours
Scientific Area:
Architecture
Teaching languages: Portuguese, English
Languages of tutoring support: Portuguese, English
Regime de Frequência: Presencial
Sustainable Development Goals
Learning Goals
The objectives of this discipline are the logical and operative development of a basic initial premise: the understanding of architectural drawing not only as the basis of architectural creation but also as a system of representation, proof and explanation of the architectural idea and object, as well as a means for the intimate expression of the architect's thought.
The specific objectives are:
a) Knowledge and mastery of architectural drawing as a means of abstracting complex reality;
b) Knowledge and mastery of architectural drawing as a means of representing architectural ideas;
c) Knowledge and mastery of architectural drawing through its history, establishing relationships between each author's particular way of drawing and their work;
d) Knowledge and experimentation of simple and complex techniques, mixed techniques, invented techniques, opportunity techniques, decontextualized techniques.
The specific objectives are:
a) Knowledge and mastery of architectural drawing as a means of abstracting complex reality;
b) Knowledge and mastery of architectural drawing as a means of representing architectural ideas;
c) Knowledge and mastery of architectural drawing through its history, establishing relationships between each author's particular way of drawing and their work;
d) Knowledge and experimentation of simple and complex techniques, mixed techniques, invented techniques, opportunity techniques, decontextualized techniques.
Contents
a) History of Architectural Design (part III)
- Cross-cutting relationship between architectural design and other fields of knowledge, scientific, technological, artistic, philosophical. Common places of abstraction, evocation and synthesis: from Durer's Melancholia to Borges' Library.
b) The Synthesis Drawing
- Interpretation and coding design;?
- Abstraction;
- Communication;
- Graphic representation of an idea.
THEMES: The themes of this course are organized based on research exercises on the synthesis capacity of drawing as a reliable and prepositional expression of the architectural idea.
1 Drawing as synthesis
1.1 Drawing as synthesis. Precision and economy of graphic language.
1.2 Architectural drawing as communication of an idea.
1.3 Draw to make yourself understood. Draw to demonstrate. Draw to communicate.?
1.4 Synthesis design as a pure expression of an idea.
- Cross-cutting relationship between architectural design and other fields of knowledge, scientific, technological, artistic, philosophical. Common places of abstraction, evocation and synthesis: from Durer's Melancholia to Borges' Library.
b) The Synthesis Drawing
- Interpretation and coding design;?
- Abstraction;
- Communication;
- Graphic representation of an idea.
THEMES: The themes of this course are organized based on research exercises on the synthesis capacity of drawing as a reliable and prepositional expression of the architectural idea.
1 Drawing as synthesis
1.1 Drawing as synthesis. Precision and economy of graphic language.
1.2 Architectural drawing as communication of an idea.
1.3 Draw to make yourself understood. Draw to demonstrate. Draw to communicate.?
1.4 Synthesis design as a pure expression of an idea.
Teaching Methods
Thematic exposition classes on ongoing exercises.
I work during school hours on research exercises.
Work outside school hours to explore the topics covered, recording graphics in the daily notebook.
Presentation and discussion of results.
I work during school hours on research exercises.
Work outside school hours to explore the topics covered, recording graphics in the daily notebook.
Presentation and discussion of results.
Assessment
Assessment is continuous carried out through work/exercises.
Exercises will be carried out in and two main practical assignments, one corresponding to an intermediate delivery (30%) and the other corresponding to the final assignment (45%).
The mandatory practical component consists of a graphic record notebook that allows the assessment of the student's progress and their involvement with the curricular unit (20%).
The classification also considers the quality of the work, valuing the student's creativity, participation, evolution and interest (5%).
The final classification, considering the student's frequency (P) and general achievement, will be the weighted average of the two classifications (Av1+Av2) predicted for the semester, and the classification of the graphic diary (DG).
Normal season (EN)
Final Grade = (0.05xP) + (0.75xAv) + (0.20xDG), min. 10 v.
Resource season (ER)
Final Grade = (0.4xEN) + (0.60xER), min. 10 v.
Resource season (ER) = (0.5xEN) + (0.50xER). min. 10 v.
Exercises will be carried out in and two main practical assignments, one corresponding to an intermediate delivery (30%) and the other corresponding to the final assignment (45%).
The mandatory practical component consists of a graphic record notebook that allows the assessment of the student's progress and their involvement with the curricular unit (20%).
The classification also considers the quality of the work, valuing the student's creativity, participation, evolution and interest (5%).
The final classification, considering the student's frequency (P) and general achievement, will be the weighted average of the two classifications (Av1+Av2) predicted for the semester, and the classification of the graphic diary (DG).
Normal season (EN)
Final Grade = (0.05xP) + (0.75xAv) + (0.20xDG), min. 10 v.
Resource season (ER)
Final Grade = (0.4xEN) + (0.60xER), min. 10 v.
Resource season (ER) = (0.5xEN) + (0.50xER). min. 10 v.
Teaching Staff
- Paula Alexandra Caeiro Esteves Pinto [responsible]





















