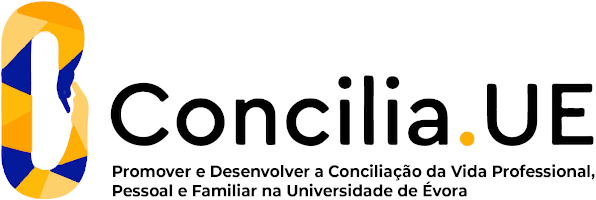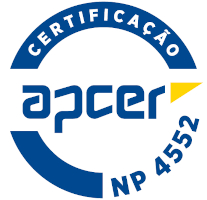Architecture Design Studio VI
Sustainable Development Goals
Learning Goals
Objectives:
1. Consolidate critical observation and analytical skills and promote the integration of knowledge across conceptual, functional, and constructive domains.
2. Foster design complexity by questioning collective living, integrating different scales (urban, building, and detail), overlapping vertical programs within the same building, and exploring its urban relationship.
3. Develop design skills: master various design tools; refine the ability to communicate the project effectively; resolve spatial and programmatic dimensions; and address the technical, structural, and constructive components of the project (in coordination with the course unit Architecture and Technology II).
Contents
1. Preparation of an analytical essay on collective housing and/or redesigning representative cases as a tool for knowledge acquisition and critical analysis.
2. Development of practical exercises focused on critical interpretation and design on the theme of collective living.
3. Mastery of design tools (freehand drawing, technical hand drawing, CAD, models, 3D simulation tools such as photomontage and collage) to explore innovative and poetic solutions and communicate the project.
4. Understanding and interpreting the characteristics of urban space and its integration with the project.
5. Theoretical classes, participation in conferences, workshops, and study visits, which complement the students' practical training.
The aim is for students to question the qualities of the collective housing program in contemporary times, at the urban scale, the building scale, and the housing unit scale, developing up to technical and material solution
Teaching Methods
Assessment
Final Grade=(0.50×nAI)+(0.50×AF), with a minimum passing grade of 10 points.
Where:
N ? number of interim assessments;
AI ? to be agreed upon with students within the first 15 days of the semester;
AF ? regular exam or resit exam.
Recommended Reading
KOOLHAAS, Rem, La ciudad genérica. Barcelona: Editorial Gustavo Gili SL, 2006, Colección: GGmínima. Título
original: The generic city, publicado originalmente em Domus, 791, Março de 1997
LYNCH, Kevin, A imagem da cidade. Lisboa: Edições 70, 1982
MUMFORD, Lewis, A cidade na história. Martins Fontes: Unb, 1982
ROSSI, Aldo, A arquitectura da cidade. São Paulo: Martins Fontes, 1995
SMITHSON, Alison e Peter, The Charged Void – Urbanism. The Monacelli Press, 2003
VENTURI, Robert, Complejidad y contradicción en la arquitectura. Barcelona: Editorial Gustavo Gili SA, 1992
VIRILIO, Paul, «The Oblique Function», in Architecture Principe, n.1, Fevereiro de 1966.
VIRILIO, Paul, «The Overexposed City» (1991), in Neil Leach (ed.), Rethinking Architecture. Londres: Routledge,
1997
VIRILIO, Paul, Estética de la desaparición. Barcelona: Anagrama, 1998
VIRILIO, Paul, La Inercia Polar. Madrid: Trama Editorial, 1999





















