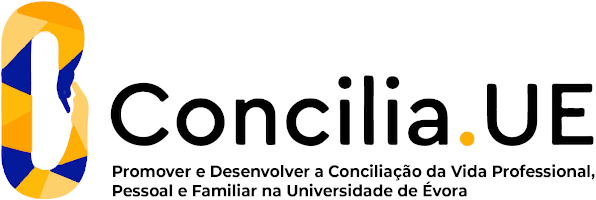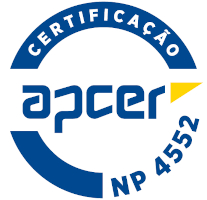2025
History of the XIX Architecture
Name: History of the XIX Architecture
Code: ARQ02518I
3 ECTS
Duration: 15 weeks/78 hours
Scientific Area:
Architecture
Teaching languages: Portuguese
Languages of tutoring support: Portuguese, English
Regime de Frequência: Presencial
Presentation
From the Enlightenment to Romanticism: utopias and realities: architecture and urbanism in Western Europe.
Sustainable Development Goals
Learning Goals
This theoretical-practical course has the following specific goals:
1.1. To explore the architectural culture of the 19th century, from the Enlightenment to the Industrial city;
1.2.To characterise, in a critical approach, buildings and territories from this period;
1.3. To frame the History of Portuguese Architecture in the context of 19th century architecture.
1.4. To analyse the relationships between space, form and materiality in paradigmatic 19th century architectures;
1.5. To Frame 19th century architecture within the global themes of architectural history;
1.6. To practise the use of architectural design tools, in the process of reading and analysing 19th century architecture, as well as in the strategies for communicating the outcomes.
1.7. Stimulate creativity and the architectural design process based on the logics and themes of the 19th century;
1.1. To explore the architectural culture of the 19th century, from the Enlightenment to the Industrial city;
1.2.To characterise, in a critical approach, buildings and territories from this period;
1.3. To frame the History of Portuguese Architecture in the context of 19th century architecture.
1.4. To analyse the relationships between space, form and materiality in paradigmatic 19th century architectures;
1.5. To Frame 19th century architecture within the global themes of architectural history;
1.6. To practise the use of architectural design tools, in the process of reading and analysing 19th century architecture, as well as in the strategies for communicating the outcomes.
1.7. Stimulate creativity and the architectural design process based on the logics and themes of the 19th century;
Contents
2.1. Chronological reading of 19th century architecture:
2.1.1.Genesis of Neoclassicism and Revivalism;
2.1.2 Territories and Architectures of Enlightenment and Romanticism;
2.1.3 Territories and Architectures of Pre-modernity;
2.1.4. Social and urban utopias of the 19th century;
2.1.5. Great technological and formal changes of industrialisation;
2.1.6. History of Portuguese Architecture in the 19th century;
2.1.7 Permanence of 19th century architectural culture in the 20th century.
2.2. Approach
2.2.1. Architecture in context;
2.2.2 Background and Legacies;
2.3. Lines of enquiry
2.3.1 Territory, landscape and city;
2.3.2 Programmes and typology;
2.3.3 Composition, language and technique.
2.4. Practices of analysing, reading and communicating architecture through the tools of design practice.
2.1.1.Genesis of Neoclassicism and Revivalism;
2.1.2 Territories and Architectures of Enlightenment and Romanticism;
2.1.3 Territories and Architectures of Pre-modernity;
2.1.4. Social and urban utopias of the 19th century;
2.1.5. Great technological and formal changes of industrialisation;
2.1.6. History of Portuguese Architecture in the 19th century;
2.1.7 Permanence of 19th century architectural culture in the 20th century.
2.2. Approach
2.2.1. Architecture in context;
2.2.2 Background and Legacies;
2.3. Lines of enquiry
2.3.1 Territory, landscape and city;
2.3.2 Programmes and typology;
2.3.3 Composition, language and technique.
2.4. Practices of analysing, reading and communicating architecture through the tools of design practice.
Teaching Methods
The pedagogical model combines an approach based on the transmission of content in (4.1.) with the active construction of knowledge by the student, in autonomy (4.3) or in laboratory practice (4.2) where the acquired knowledge is applied.
4.1 Lectures:
4.1.1. chronological presentation of the syllabus;
4.1.2 Consolidation through debates and group discussions, small individual or group practical exercises, and monitoring of practical work.
4.2 Laboratory classes:
4.2.1 Accompanying practical work, short workshops, accompanying individual and group work, study visits and conferences with guest specialists.
4.3 Autonomous work: Carrying out group and/or individual research work and/or reports (on classes, conferences or visits), guided in (4.1. and 4.2).
4.1 Lectures:
4.1.1. chronological presentation of the syllabus;
4.1.2 Consolidation through debates and group discussions, small individual or group practical exercises, and monitoring of practical work.
4.2 Laboratory classes:
4.2.1 Accompanying practical work, short workshops, accompanying individual and group work, study visits and conferences with guest specialists.
4.3 Autonomous work: Carrying out group and/or individual research work and/or reports (on classes, conferences or visits), guided in (4.1. and 4.2).
Assessment
5.1. Grading in this results from one of the following assessment schemes: continuous assessment or final exam. Class attendance is compulsory (75% of classes).
Continuous assessment = (0.25xA) + (0.25xB) + (0.25xC) + (0.25xD)
Assessment by regular examination = 0.50x[(0.25xA) + (0.25xC) + (0.25xC) + (0.25xD)] + (0.50xE)
Assessment by exam in appeal period, special period exam and extraordinary period exam = 0.40x[(0.25xA) + (0.25xC) + (0.25xC) + (0.25xD)] + (0.60xE)
Where:
Final grade - cannot be less than 10.
A, B, C, D - assessment moments carried out during the period, corresponding to tests and/or assessment of practical work, including intermediate assessments and/or the realisation of quick exercises in class. The arithmetic average of components A, B, C and D cannot be less than 10 marks. The assessment of practical work may be accompanied by an oral presentation, with or without a jury of at least two teachers.
E - exam with a minimum mark of 10.
Continuous assessment = (0.25xA) + (0.25xB) + (0.25xC) + (0.25xD)
Assessment by regular examination = 0.50x[(0.25xA) + (0.25xC) + (0.25xC) + (0.25xD)] + (0.50xE)
Assessment by exam in appeal period, special period exam and extraordinary period exam = 0.40x[(0.25xA) + (0.25xC) + (0.25xC) + (0.25xD)] + (0.60xE)
Where:
Final grade - cannot be less than 10.
A, B, C, D - assessment moments carried out during the period, corresponding to tests and/or assessment of practical work, including intermediate assessments and/or the realisation of quick exercises in class. The arithmetic average of components A, B, C and D cannot be less than 10 marks. The assessment of practical work may be accompanied by an oral presentation, with or without a jury of at least two teachers.
E - exam with a minimum mark of 10.
Teaching Staff
- Júlia Zurbach Varela [responsible]





















