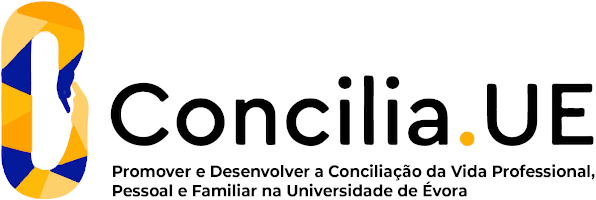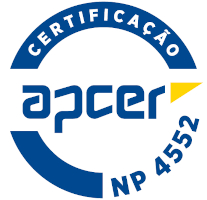2024
Digital Representation I
Name: Digital Representation I
Code: ARQ02516I
3 ECTS
Duration: 15 weeks/78 hours
Scientific Area:
Architecture
Teaching languages: Portuguese, English
Languages of tutoring support: Portuguese, English
Regime de Frequência: Presencial
Sustainable Development Goals
Learning Goals
This theoretical-practical course has the following specific objectives:
1. Understand the principles and foundations of Building Information Modelling (BIM);
2. Develop practical skills in the use of BIM software tools and vector drawing;
3. Apply BIM modelling techniques to the development of detailed architectural projects;
4. Integrate vector drawing concepts in the creation of accurate and technical representations of projects;
5. Analyse and solve complex design problems using digital methodologies.
Translated with DeepL.com (free version)
1. Understand the principles and foundations of Building Information Modelling (BIM);
2. Develop practical skills in the use of BIM software tools and vector drawing;
3. Apply BIM modelling techniques to the development of detailed architectural projects;
4. Integrate vector drawing concepts in the creation of accurate and technical representations of projects;
5. Analyse and solve complex design problems using digital methodologies.
Translated with DeepL.com (free version)
Contents
The syllabus consists of:
1. introduction to vector drawing (Autocad);
1.1 Introduction to Autodesk;
1.2 Initial configuration and user interface;
1.3 Creating and manipulating families and components;
1.4 Modelling architectural elements: walls, floors, ceilings, doors, windows;
2. Advanced development and consolidation of vector drawing (Autocad);
2.1 Coordination of disciplines: architecture, structure and MEP (mechanical, electrical and plumbing);
2.2 Project detailing and documentation;
2.3 Interoperability and data exchange;
2.4 Exporting and importing in AutoCAD;
2.5 Co-ordination and checking of model compatibility;
3. Introduction to BIM design:
3.1 Definition and importance of BIM;
3.2 History and evolution of BIM;
3.3 Advantages of BIM in construction and architecture.
Translated with DeepL.com (free version)
1. introduction to vector drawing (Autocad);
1.1 Introduction to Autodesk;
1.2 Initial configuration and user interface;
1.3 Creating and manipulating families and components;
1.4 Modelling architectural elements: walls, floors, ceilings, doors, windows;
2. Advanced development and consolidation of vector drawing (Autocad);
2.1 Coordination of disciplines: architecture, structure and MEP (mechanical, electrical and plumbing);
2.2 Project detailing and documentation;
2.3 Interoperability and data exchange;
2.4 Exporting and importing in AutoCAD;
2.5 Co-ordination and checking of model compatibility;
3. Introduction to BIM design:
3.1 Definition and importance of BIM;
3.2 History and evolution of BIM;
3.3 Advantages of BIM in construction and architecture.
Translated with DeepL.com (free version)
Teaching Methods
Theoretical-practical classes, active learning methodologies. Dialogic approach based on exposition of debates, group discussions, short workshops focussed on problem-solving in real-life contexts and the collaborative project design. Lectures: Introduction to the fundamental concepts of BIM and vector design.
Practical Workshops: Practical software sessions where students will learn and apply BIM tools.
Group Projects: Development of collaborative projects, encouraging teamwork and the integration of different disciplines.
different disciplines. Case Studies: Analysing real projects using BIM and vector drawing.
Seminars and Lectures: Expert guests to discuss market trends and practices. Transversal skills: communication skills, teamwork and problem-solving. Individual and group, encouraging collaborative learning. Self-assessment and peer assessment. Drawing and models as tools for conceptual testing and experimentation.
Practical Workshops: Practical software sessions where students will learn and apply BIM tools.
Group Projects: Development of collaborative projects, encouraging teamwork and the integration of different disciplines.
different disciplines. Case Studies: Analysing real projects using BIM and vector drawing.
Seminars and Lectures: Expert guests to discuss market trends and practices. Transversal skills: communication skills, teamwork and problem-solving. Individual and group, encouraging collaborative learning. Self-assessment and peer assessment. Drawing and models as tools for conceptual testing and experimentation.
Assessment
Grading in this curricular unit can result from one of the following assessment schemes: continuous assessment or
final exam. Class attendance is compulsory (75% of classes).
Continuous assessment = (0.25xA) + (0.25xC) + (0.25xC) + (0.25xD)
Regular examination = 0.50x[(0.25xA) + (0.25xC) + (0.25xC) + (0.25xD)] + (0.50xE)
Assessment by exam in appeal period, special period exam and extraordinary period exam = 0.40x[(0.25xA) +
(0.25xC) + (0.25xC) + (0.25xD)] + (0.60xE)
Where:
Final grade - cannot be less than 10.
A, B, C, D - practical work relating to all components A, B, C and D indicated in the syllabus, the arithmetic average of which may not be less than 10 marks.
E - exam with a minimum mark of 10.
final exam. Class attendance is compulsory (75% of classes).
Continuous assessment = (0.25xA) + (0.25xC) + (0.25xC) + (0.25xD)
Regular examination = 0.50x[(0.25xA) + (0.25xC) + (0.25xC) + (0.25xD)] + (0.50xE)
Assessment by exam in appeal period, special period exam and extraordinary period exam = 0.40x[(0.25xA) +
(0.25xC) + (0.25xC) + (0.25xD)] + (0.60xE)
Where:
Final grade - cannot be less than 10.
A, B, C, D - practical work relating to all components A, B, C and D indicated in the syllabus, the arithmetic average of which may not be less than 10 marks.
E - exam with a minimum mark of 10.
Teaching Staff
- Fábio André da Silva Azevedo [responsible]





















