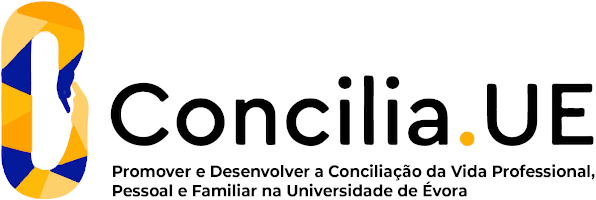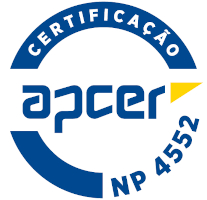2024
Architectural Drawing I
Name: Architectural Drawing I
Code: ARQ02515I
6 ECTS
Duration: 15 weeks/156 hours
Scientific Area:
Architecture
Teaching languages: Portuguese, English
Languages of tutoring support: Portuguese, English
Regime de Frequência: Presencial
Presentation
Develop the practice of drawing as the basis of architectural creation and also as a graphic registration system, seeking to prove and explain the architectural idea and object.
Sustainable Development Goals
Learning Goals
The objectives of this discipline are the initiation of the logical and operational development of the understanding of architectural drawing not only as the basis of architectural creation, but also as a means for the intimate expression of the architect's thought and, also, as a system of representation, verification and explanation of the architectural idea and object.
The specific objectives are:
a) Introduction to knowledge of the historical evolution of architectural design as a means of disciplinary knowledge and critical analysis of design and architectural works;
b) Training students? skills in specific architectural design techniques and systems;
c) Introduction to the fundamentals of proportion, scale and composition;
d) Development of observation and drawing skills of real and imaginary space;
e) Knowledge of architectural drawing as a means of representation and communication of architectural ideas and the vast lexicon of representation.
The specific objectives are:
a) Introduction to knowledge of the historical evolution of architectural design as a means of disciplinary knowledge and critical analysis of design and architectural works;
b) Training students? skills in specific architectural design techniques and systems;
c) Introduction to the fundamentals of proportion, scale and composition;
d) Development of observation and drawing skills of real and imaginary space;
e) Knowledge of architectural drawing as a means of representation and communication of architectural ideas and the vast lexicon of representation.
Contents
a) History of Architectural Drawing
The role of architectural drawing in art history and architecture, its relation with the singular moments of
human history and cross-influences and other areas of knowledge (engineering, science, philosophy, society,
...) exploring, among others, the contributions of authors: Vitruvius, Vignola, Serlio, Palladio, Herrera,
Scamozzi, Piranesi, Le-Duc, Ledoux, Schinkel, Loos, Housaki, Wright, Le Corbusier, Mies, Bauhaus, Utzon,
Smithson, Archigram, Friedman, Shiza Eisenmann, Zumthor.
b) The Analytical Design (Part I)
- Analysis of the mass;
- Spatial Analysis;
- The Comping as architectural extension of graphic expression.
AGENDA:
1 Analysis of a Mass
2 Spatial Analysis
The role of architectural drawing in art history and architecture, its relation with the singular moments of
human history and cross-influences and other areas of knowledge (engineering, science, philosophy, society,
...) exploring, among others, the contributions of authors: Vitruvius, Vignola, Serlio, Palladio, Herrera,
Scamozzi, Piranesi, Le-Duc, Ledoux, Schinkel, Loos, Housaki, Wright, Le Corbusier, Mies, Bauhaus, Utzon,
Smithson, Archigram, Friedman, Shiza Eisenmann, Zumthor.
b) The Analytical Design (Part I)
- Analysis of the mass;
- Spatial Analysis;
- The Comping as architectural extension of graphic expression.
AGENDA:
1 Analysis of a Mass
2 Spatial Analysis
Teaching Methods
Thematic theoretical exposition classes on the proposed contents and ongoing exercises.
Practical hand drawing work during school hours in research and graphic expression exercises.
Research and practical work outside school hours exploring the topics covered, graphic recording in the daily notebook.
Presentation and discussion of results.
Practical hand drawing work during school hours in research and graphic expression exercises.
Research and practical work outside school hours exploring the topics covered, graphic recording in the daily notebook.
Presentation and discussion of results.
Assessment
Assessment is continuous carried out through work/exercises.
Exercises will be carried out in and two main practical assignments, one corresponding to an intermediate delivery (30%) and the other corresponding to the final assignment (45%).
The mandatory practical component consists of a graphic record notebook that allows the assessment of the student's progress and their involvement with the curricular unit (20%).
The classification also considers the quality of the work, valuing the student's creativity, participation, evolution and interest (5%).
The final classification, considering the student's frequency (P) and general achievement, will be the weighted average of the two classifications (Av1+Av2) predicted for the semester, and the classification of the graphic diary (DG).
Normal season (EN)
Final Grade = (0.05xP) + (0.75xAv) + (0.20xDG), min. 10 v.
Resource season (ER)
Final Grade = (0.4xEN) + (0.60xER), min. 10 v.
Resource season (ER) = (0.5xEN) + (0.50xER). min. 10 v.
Exercises will be carried out in and two main practical assignments, one corresponding to an intermediate delivery (30%) and the other corresponding to the final assignment (45%).
The mandatory practical component consists of a graphic record notebook that allows the assessment of the student's progress and their involvement with the curricular unit (20%).
The classification also considers the quality of the work, valuing the student's creativity, participation, evolution and interest (5%).
The final classification, considering the student's frequency (P) and general achievement, will be the weighted average of the two classifications (Av1+Av2) predicted for the semester, and the classification of the graphic diary (DG).
Normal season (EN)
Final Grade = (0.05xP) + (0.75xAv) + (0.20xDG), min. 10 v.
Resource season (ER)
Final Grade = (0.4xEN) + (0.60xER), min. 10 v.
Resource season (ER) = (0.5xEN) + (0.50xER). min. 10 v.
Teaching Staff
- Paula Alexandra Caeiro Esteves Pinto [responsible]





















