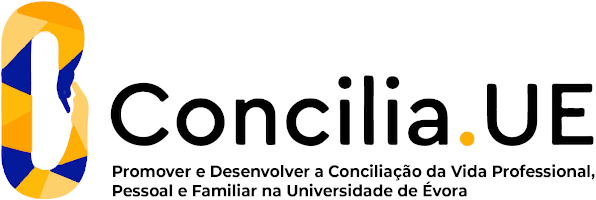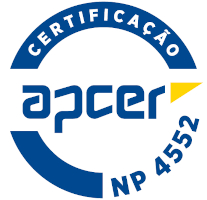2025
Project III
Name: Project III
Code: ARQ02514I
12 ECTS
Duration: 15 weeks/312 hours
Scientific Area:
Architecture
Teaching languages: Portuguese, English
Languages of tutoring support: Portuguese, English
Regime de Frequência: Presencial
Sustainable Development Goals
Learning Goals
This practical-laboratory course explores the development of strategies for broad-spectrum projects, indeterminate from the point of view of programmatic specialization and capable of hosting diversified programs. Based on the analysis of archetypal examples, the student is encouraged to define a coherent design strategy, anchored in the principles of organization and composition of space. The exercise aims to understand these reference examples, allowing the student to establish, question and develop a well-founded project strategy. It is interconnected with the contents taught at the UC Landscape Studies I.
Specific objectives:
1. Expand the use of design instruments;
2. Develop the ability to research, read and critically observe;
3. Improve the communication capacity of the project;
4. Interpret and analyze archetypes as a reference;
5. Recognize the importance of a coherent, reasoned and poetic strategy aimed at the multiplicity of uses.
Specific objectives:
1. Expand the use of design instruments;
2. Develop the ability to research, read and critically observe;
3. Improve the communication capacity of the project;
4. Interpret and analyze archetypes as a reference;
5. Recognize the importance of a coherent, reasoned and poetic strategy aimed at the multiplicity of uses.
Contents
The syllabus of the UC is implemented through:
1. Analysis of archetypes focused on space, light, form, and spatial and formal composition, with an emphasis on timelessness and permanence, and multiple uses;
2. Analytical essays and redesign of representative cases to promote critical reading and deepen architectural knowledge and culture;
3. Development of practical design exercises that apply the concepts of composition and form in innovative solutions;
4. Use of design tools and instruments such as technical/manual drawing, CAD, models and 3D simulations to explore and communicate design solutions;
5. Understanding and integrating the project into its context.
1. Analysis of archetypes focused on space, light, form, and spatial and formal composition, with an emphasis on timelessness and permanence, and multiple uses;
2. Analytical essays and redesign of representative cases to promote critical reading and deepen architectural knowledge and culture;
3. Development of practical design exercises that apply the concepts of composition and form in innovative solutions;
4. Use of design tools and instruments such as technical/manual drawing, CAD, models and 3D simulations to explore and communicate design solutions;
5. Understanding and integrating the project into its context.
Teaching Methods
Laboratory practice classes, active learning methodologies, co-teaching. Weekly workload of 12 hours of contact, plus 6 hours of tutorial monitoring. Dialogic approach based on the exposure of contents, debates, group discussions, short workshops, focused on solving problems in a real context and collaborative project design. In addition to Problem/Project Based Learning, Studio Based Learning will be incorporated into projects in a real context. Use of digital resources: use of moodle and zoom to organize materials and facilitate learning and communication. Use of CAD/BIM and 3D simulation software. Soft skills: communication skills, teamwork and problem solving. Individual and group monitoring, stimulating collaborative learning. Self-assessment and peer review. Drawing and models as instruments of rehearsal and conceptual experimentation.
Assessment
Continuous and formative assessment, encouraging self-reflection and improvement. Based on project presentations, oral presentations, models, reviews, participation in classes, workshops, study visits and conferences. The criteria communicated at the beginning of the semester, ensuring transparency and understanding of students. Students will be encouraged to participate in self-evaluation, peer evaluation, and in the definition of evaluation moments and criteria, promoting their autonomy and critical reflection. Class attendance is mandatory (75% of classes).
Final grade = (0.50 x nAI) + (0.50 x AF), with a minimum grade of 10 points.
Where:
N ? number of mid-term evaluations;
AI ? to be agreed with students in the first 15 days of the semester;
AF ? normal season exam or appeal exam.
Final grade = (0.50 x nAI) + (0.50 x AF), with a minimum grade of 10 points.
Where:
N ? number of mid-term evaluations;
AI ? to be agreed with students in the first 15 days of the semester;
AF ? normal season exam or appeal exam.





















