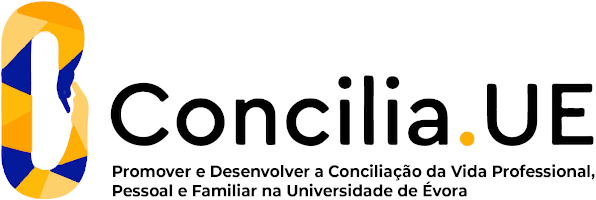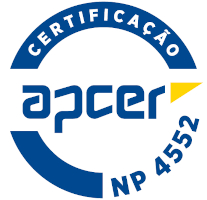2025
Descriptive Geometry I
Name: Descriptive Geometry I
Code: ARQ02504I
3 ECTS
Duration: 15 weeks/78 hours
Scientific Area:
Architecture
Teaching languages: Portuguese
Languages of tutoring support: Portuguese, English, French
Regime de Frequência: Presencial
Presentation
The discipline will be taught in Portuguese.
Sustainable Development Goals
Learning Goals
Descriptive Geometry 1 plays a fundamental role as an operative tool for conceptual transmission. This subject is essential for understanding three-dimensional space and its two-dimensional representation, making a significant contribution to the training of future architects.
Development of Spatial Perception:
To help students understand and interpret the three-dimensional space around them.
Improving the ability to mentally visualize complex shapes and volumes.
Two-dimensional representation:
To teach projection techniques and two-dimensional representation of three-dimensional objects.
To develop the ability to create precise technical drawings that can be used in architectural practice.
Systematization of Spatial Ideas:
To facilitate the organization and systematization of spatial concepts.
To provide tools for analyzing and synthesizing complex geometric forms.
Practical Application:
Promote the application of Descriptive Geometry concepts in architectural projects.
Development of Spatial Perception:
To help students understand and interpret the three-dimensional space around them.
Improving the ability to mentally visualize complex shapes and volumes.
Two-dimensional representation:
To teach projection techniques and two-dimensional representation of three-dimensional objects.
To develop the ability to create precise technical drawings that can be used in architectural practice.
Systematization of Spatial Ideas:
To facilitate the organization and systematization of spatial concepts.
To provide tools for analyzing and synthesizing complex geometric forms.
Practical Application:
Promote the application of Descriptive Geometry concepts in architectural projects.
Contents
1. Basis of geometric architectural forms
2. The representation of European and American method
- Definition and characterization of European and American method
- Election of the orientation of the architectural object
- Election of views
- Scale
- Types of lines
- Cuts and sections
- Shadows
- Dimensioning
3. The three-dimensional representation
- Definition and characterization of axonometric
- The election of the type of axonometric (isometric, Dimetra, Trimetric, equestrian and military), according to the architectural object to represent
- Methods of construction of an axonometric
- The exploded axonometric
- Cut axonometric
- The use of transparency
2. The representation of European and American method
- Definition and characterization of European and American method
- Election of the orientation of the architectural object
- Election of views
- Scale
- Types of lines
- Cuts and sections
- Shadows
- Dimensioning
3. The three-dimensional representation
- Definition and characterization of axonometric
- The election of the type of axonometric (isometric, Dimetra, Trimetric, equestrian and military), according to the architectural object to represent
- Methods of construction of an axonometric
- The exploded axonometric
- Cut axonometric
- The use of transparency
Teaching Methods
The subject of architectural representation is fundamental for architecture students, providing them with the necessary knowledge of the various forms of representation of existing space and the conceptual transmission of their ideas. The main goal is to enable students to recognize and identify architectural forms, as well as developing theoretical and practical skills essential to their creative process.
To enable students to select the type of representation appropriate to the goals of their projects.
Develop geometrically structured reasoning.
The correct choice of representation system according to specific goals facilitates understanding of the project by all parties involved and improves the quality of architectural work. In addition, the ability to switch between different forms of representation enriches the creative process and provides a solid basis for developing innovative architectural solutions.
To enable students to select the type of representation appropriate to the goals of their projects.
Develop geometrically structured reasoning.
The correct choice of representation system according to specific goals facilitates understanding of the project by all parties involved and improves the quality of architectural work. In addition, the ability to switch between different forms of representation enriches the creative process and provides a solid basis for developing innovative architectural solutions.
Assessment
Classes will be theoretical-practical. The student must choose one of the following types of assessment: continuous and final.
? Continuous assessment in the regime of continuous assessment, the student will perform two tests of frequency, the chapters relating to subjects taught, and a practical work, consisting of various exercises. The average obtained in the final evaluation, corresponding to the simple arithmetic average of the two frequencies of the notes with a weight of 50% plus 40% of the evaluation obtained assignments and 10% of presences. The balance of the note of the work cannot introduce variations above or below a value, the average of the two frequencies. If the student misses a partial or the evaluations were rated less than 8 values, the system will automatically final evaluation.
? Final evaluation the student performs a test at the end of the year, covering the whole matter.
? Continuous assessment in the regime of continuous assessment, the student will perform two tests of frequency, the chapters relating to subjects taught, and a practical work, consisting of various exercises. The average obtained in the final evaluation, corresponding to the simple arithmetic average of the two frequencies of the notes with a weight of 50% plus 40% of the evaluation obtained assignments and 10% of presences. The balance of the note of the work cannot introduce variations above or below a value, the average of the two frequencies. If the student misses a partial or the evaluations were rated less than 8 values, the system will automatically final evaluation.
? Final evaluation the student performs a test at the end of the year, covering the whole matter.
Teaching Staff
- Maria do Céu Simões Tereno [responsible]





















