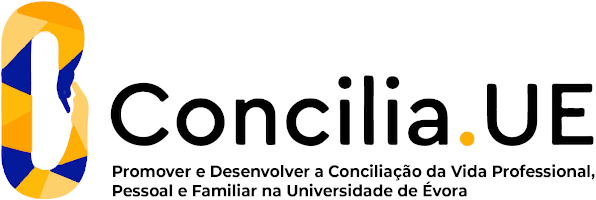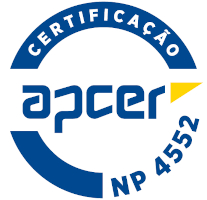Architectural Drawing IV
Sustainable Development Goals
Learning Goals
- Knowledge and mastery of architectural drawing such as:
a) system of recognition, understanding and coding of reality;
b) means of representing the architectural idea;
c) path of knowledge of Architecture and architects, through their History;
d) understanding the possibilities of appropriating and creatively manipulating them in favour of rigor and expressiveness;
e) end in itself, as a differential fact, expression and identity password of the architect's thought.
Contents
Learning to Draw a project, an idea.
b) The Propositional Drawing
- Expressivity, intentionality and personality of the architectural design;
- Drawing and design as an interactive process;
- Surroundings, contour and margin;
- The conceptual model;
- Architectural design and utopian architectures.
THEMES:
The themes of this course are organized based on research exercises on the synthesis capacity of drawing as a reliable and prepositional expression of the architectural idea.
1 Design as a proposal
1.1 The propositional drawing. Flexibility and ambiguity.
1.2 The architectural drawing for proposing the spatial solution.
1.3 Drawing to propose. The studio, the competition, the publication, the work.
1.4 Architectural drawing as an end in itself. The limits of art. Utopian architectures. From Ledoux to Sant?Elia. From Le Corbusier to Superstudio. From Friedman to Hadid.
Teaching Methods
I work during school hours on research exercises.
Work outside school hours to explore the topics covered, recording graphics in the daily notebook.
Presentation and discussion of results.
Assessment
Exercises will be carried out in and two main practical assignments, one corresponding to an intermediate delivery (30%) and the other corresponding to the final assignment (45%).
The mandatory practical component consists of a graphic record notebook that allows the assessment of the student's progress and their involvement with the curricular unit (20%).
The classification also considers the quality of the work, valuing the student's creativity, participation, evolution and interest (5%).
The final classification, considering the student's frequency (P) and general achievement, will be the weighted average of the two classifications (Av1+Av2) predicted for the semester, and the classification of the graphic diary (DG).
Normal season (EN)
Final Grade = (0.05xP) + (0.75xAv) + (0.20xDG), min. 10 v.
Resource season (ER)
Final Grade = (0.4xEN) + (0.60xER), min. 10 v.
Resource season (ER) = (0.5xEN) + (0.50xER). min. 10 v.
Recommended Reading
AALTO, Alvar, Les relations entre lôarchitecture, la peinture et la sculpture, Publicado en Alvar Aalto Synopsis, Malerei, Architektur, Skulptur, Geschichte und Theorie der Architectur, Zúrich, Eidgenössische Technische Hochschule, 1980.
COOK, Peter: Drawing. The motive force of architecture, John Wiley & Sons Ltd, 2008.
COOPER, Dennis; HAINLEY, Bruce y SEARLE, Adrian, Tom Friedman (Contemporary Artists) , Paperback, Phaidom, 2001.
DABNER, David, Diseño maquetación y composición. Comprensión y aplicación. Quarto Inc, 2003. Naturart, S.A. Editado por Blume, 2005
ELAM, Kimberly, Sistemas reticulares. Principios para organizar la tipografía. Princeton Architectural Press, 2004. Gustavo Gili, 2006
G.BACHELARD, La poética del espacio. México: Fondo de Cultura Económica, 1985.
Teaching Staff
- Paula Alexandra Caeiro Esteves Pinto [responsible]





















