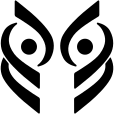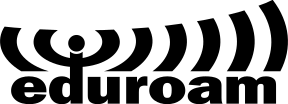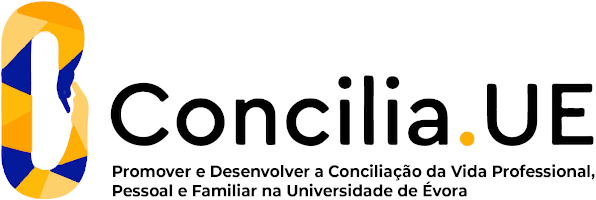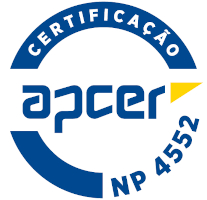2025
Construction Technology I
Name: Construction Technology I
Code: ARQ02539I
3 ECTS
Duration: 15 weeks/78 hours
Scientific Area:
Architecture
Teaching languages: Portuguese, English
Languages of tutoring support: Portuguese, English
Regime de Frequência: Presencial
Presentation
With the focus on the understanding of phenomena insteed of calculation and dimensioning, the thermal and acoustic behavior of buildings and the potential of natural lighting are studied
Sustainable Development Goals
Learning Goals
The objectives of this course are:
a) The interaction with Project discipline, with special emphasis on the implementation of specialty projects (structures, air conditioning, electrical installations, water supply network, sewage network, rainwater network);
b) The theoretical component of the will focus on the analysis and interpretation of the construction system and the detailing of remarkable buildings;
c) The visit of works in progress accompanied by the technicians in charge (coordinator of the architectural project, construction manager, supervisor of the work).
a) The interaction with Project discipline, with special emphasis on the implementation of specialty projects (structures, air conditioning, electrical installations, water supply network, sewage network, rainwater network);
b) The theoretical component of the will focus on the analysis and interpretation of the construction system and the detailing of remarkable buildings;
c) The visit of works in progress accompanied by the technicians in charge (coordinator of the architectural project, construction manager, supervisor of the work).
Contents
1. Implementation of specialty projects in the detailing phase:
-Structures;
-Climate;
- Electrical installations;
- Water supply network;
- Sewage network;
- Rainwater network;
2. Presentation and analysis of exemplary details of:
- Foundations, movement and containment of land;
-Floors;
- Exterior and interior walls;
- Floor, wall and ceiling coverings;
- Stairs and ramps;
- Sloping roofs;
- Flat roofs;
-Skylights;
- Finishings (capping, window sills, thresholds, skirting boards, chimneys, downspouts and gutters).
-Structures;
-Climate;
- Electrical installations;
- Water supply network;
- Sewage network;
- Rainwater network;
2. Presentation and analysis of exemplary details of:
- Foundations, movement and containment of land;
-Floors;
- Exterior and interior walls;
- Floor, wall and ceiling coverings;
- Stairs and ramps;
- Sloping roofs;
- Flat roofs;
-Skylights;
- Finishings (capping, window sills, thresholds, skirting boards, chimneys, downspouts and gutters).
Teaching Methods
The course is organized into theoretical-practical classes, which are organized into oral presentations, exercises and discussion, reports and technical visits.
Assessment
The classification of this curricular unit results from one of the following evaluation regimes:
1. Continuous evaluation;
2. Final exam.
In continuous assessment, the results of attendance, group work, attendance and assimilation of content and participation in classes are considered.
In the normal season exam, the results of the exam, group work, attendance and assimilation of content and participation in classes are considered.
In the appeal exam, only the result of the exam is considered.
Class attendance is mandatory (75% of classes).
1. Continuous evaluation;
2. Final exam.
In continuous assessment, the results of attendance, group work, attendance and assimilation of content and participation in classes are considered.
In the normal season exam, the results of the exam, group work, attendance and assimilation of content and participation in classes are considered.
In the appeal exam, only the result of the exam is considered.
Class attendance is mandatory (75% of classes).
Teaching Staff
- Joana Simões Vilhena de Carvalho [responsible]





















