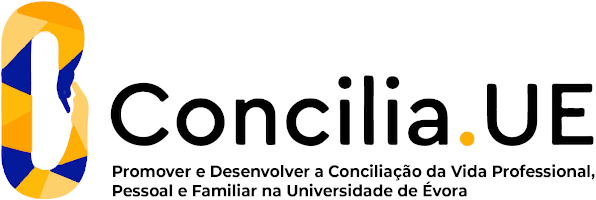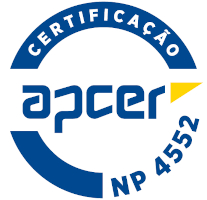2025
Digital Representation III
Name: Digital Representation III
Code: ARQ02528I
3 ECTS
Duration: 15 weeks/78 hours
Scientific Area:
Architecture
Teaching languages: Portuguese, English
Languages of tutoring support: Portuguese, English
Regime de Frequência: Presencial
Sustainable Development Goals
Learning Goals
Understand the fundamental concepts of three-dimensional design and its application in architecture.
Develop practical skills in 3D modeling software used in architecture.
Create detailed and accurate three-dimensional models of architectural designs.
Apply texturing, lighting, and rendering techniques to create realistic visualizations.
Integrate 3D models into visual presentations and multimedia projects.
Develop practical skills in 3D modeling software used in architecture.
Create detailed and accurate three-dimensional models of architectural designs.
Apply texturing, lighting, and rendering techniques to create realistic visualizations.
Integrate 3D models into visual presentations and multimedia projects.
Contents
Introduction to 3D Modeling for Architecture:
Basic 3D design concepts.
Overview of the main 3D modeling software (SketchUp, Revit, 3ds Max, etc.).
Initial setup and user interface.
3D Modeling Fundamentals:
Basic modeling tools.
Creation of simple geometric shapes.
Editing vertices, edges and faces.
Architecture modeling:
Techniques for modeling buildings and architectural structures.
Creation of plans, elevations and three-dimensional sections.
Modeling architectural details (doors, windows, stairs, etc.).
Texturing and Materials:
Application of materials and textures.
Creation and editing of realistic materials.
UV mapping and advanced texturing.
Lighting and Rendering:
3D lighting concepts.
Configuration of artificial and natural lights.
Rendering techniques to create realistic images.
Animation and Visualization:
Basic principles of 3D animation.
Creation of walkthroughs and flythroughs of architectural projects.
Export animations and images for presentations.
Basic 3D design concepts.
Overview of the main 3D modeling software (SketchUp, Revit, 3ds Max, etc.).
Initial setup and user interface.
3D Modeling Fundamentals:
Basic modeling tools.
Creation of simple geometric shapes.
Editing vertices, edges and faces.
Architecture modeling:
Techniques for modeling buildings and architectural structures.
Creation of plans, elevations and three-dimensional sections.
Modeling architectural details (doors, windows, stairs, etc.).
Texturing and Materials:
Application of materials and textures.
Creation and editing of realistic materials.
UV mapping and advanced texturing.
Lighting and Rendering:
3D lighting concepts.
Configuration of artificial and natural lights.
Rendering techniques to create realistic images.
Animation and Visualization:
Basic principles of 3D animation.
Creation of walkthroughs and flythroughs of architectural projects.
Export animations and images for presentations.
Teaching Methods
Theoretical Classes: Introduction to the fundamental concepts of 3D design and its application in architecture.
Practical Workshops: Practical software sessions where students will learn and apply modeling, texturing, lighting and rendering techniques.
Group Projects: Development of collaborative projects to encourage the exchange of ideas and techniques between students.
Case Studies: Analysis of professional work and reference projects to understand the practical application of skills.
Seminars and Lectures: Specialists invited to discuss trends and practices in the 3D modeling market for architecture.
Practical Workshops: Practical software sessions where students will learn and apply modeling, texturing, lighting and rendering techniques.
Group Projects: Development of collaborative projects to encourage the exchange of ideas and techniques between students.
Case Studies: Analysis of professional work and reference projects to understand the practical application of skills.
Seminars and Lectures: Specialists invited to discuss trends and practices in the 3D modeling market for architecture.
Assessment
Individual Work: Practical exercises in modeling, texturing, lighting and rendering.
Practical Projects: Development of complete projects that integrate all the techniques learned.
Participation in Classes and Workshops: Assessment of involvement and collaboration in practical activities.
Oral Presentations: Presentation of projects and discussion of applied techniques and solutions
Practical Projects: Development of complete projects that integrate all the techniques learned.
Participation in Classes and Workshops: Assessment of involvement and collaboration in practical activities.
Oral Presentations: Presentation of projects and discussion of applied techniques and solutions





















