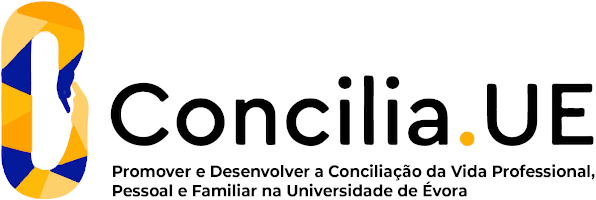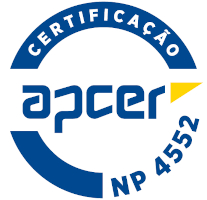2024
Urban and Territorial Design II
Name: Urban and Territorial Design II
Code: ARQ02537I
3 ECTS
Duration: 15 weeks/78 hours
Scientific Area:
Architecture
Teaching languages: Portuguese, English
Languages of tutoring support: Portuguese, English
Regime de Frequência: Presencial
Sustainable Development Goals
Learning Goals
Critical approach that allows increase of awareness of operative sense of taught subjects in Urban Design I in architectonic thinking area.
Contents
1. Broadacre City, by Wright and Ville Radieuse, by Le Corbusier.
2. The influence of Athens Charter in conditioning of contemporary urban space. Virtues and illusions of a strong ideological character document.
3. The Team X and the moment f change of Modernism paradigm to an approach more realistic and raw, the brutalism while pragmatic attitude.
4. Mega-structures, re-emergence of fantastic, and of urban delirium: Archigram, Archizoom, Kolof, Koolhaas.
5. Critical reading that puts in confrontation the ideas and urban models presented in the gap of about 150 former years.
6. The contemporary space, disillusionment and epistemological and spatial fragmentation. The space left, of accumulation, of communion and separation.
2. The influence of Athens Charter in conditioning of contemporary urban space. Virtues and illusions of a strong ideological character document.
3. The Team X and the moment f change of Modernism paradigm to an approach more realistic and raw, the brutalism while pragmatic attitude.
4. Mega-structures, re-emergence of fantastic, and of urban delirium: Archigram, Archizoom, Kolof, Koolhaas.
5. Critical reading that puts in confrontation the ideas and urban models presented in the gap of about 150 former years.
6. The contemporary space, disillusionment and epistemological and spatial fragmentation. The space left, of accumulation, of communion and separation.
Teaching Methods
Reading in preparatory moments, and participation and discussion in classes is complemented with accomplishment of a written test and/or a specific bibliographic research.
Besides the theoretical basis, and in view of the intention to develop a consciousness of close relation between urban space and architecture, a work will be articulated with Project curricular unit. Some of the work of Urban Design could be in articulation with the work of Project VI curricular unit.
Besides the theoretical basis, and in view of the intention to develop a consciousness of close relation between urban space and architecture, a work will be articulated with Project curricular unit. Some of the work of Urban Design could be in articulation with the work of Project VI curricular unit.
Assessment
CONTINUOUS EVALUATION results from attendance and participation (P x 10%) and the completion of a Group Work (GW x 30%, max. 3 students) and an Individual Work (IW x 60%) practical/contest. The assignments (GW/IW) will be graded according to the depth of the research and the quality of the written and oral presentation. The presentation of the GW will be made by the whole group and will be graded jointly. Failure to complete the GW or IW, or to obtain a minimum mark of 8, will result in the student moving on to FINAL ASSESSMENT.
FINAL ASSESSMENT consists of a theoretical IW (40%) and a Written Test (WT x 60%) on the contents of the course.
The NORMAL EXAM corresponds to the delivery of the final pieces of the IW for exhibition or the completion of the WT.
The APPEAL EXAM consists of a new IW (20%) and a WT (80%).
The intention to take the exam must be notified 48 hours in advance.
FINAL ASSESSMENT consists of a theoretical IW (40%) and a Written Test (WT x 60%) on the contents of the course.
The NORMAL EXAM corresponds to the delivery of the final pieces of the IW for exhibition or the completion of the WT.
The APPEAL EXAM consists of a new IW (20%) and a WT (80%).
The intention to take the exam must be notified 48 hours in advance.
Teaching Staff
- Pedro Miguel Hernandez Salvador Guilherme [responsible]





















