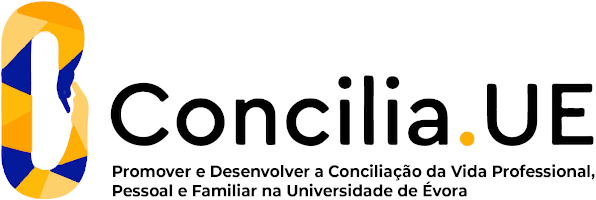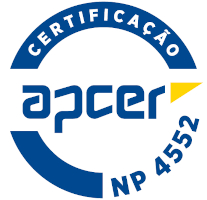2024
Architecture Design Studio I
Name: Architecture Design Studio I
Code: ARQ02502I
12 ECTS
Duration: 15 weeks/312 hours
Scientific Area:
Architecture
Teaching languages: Portuguese, English
Languages of tutoring support: Portuguese, English
Regime de Frequência: Presencial
Presentation
Introduction to architectural composition exploring architectural concepts and the five senses in the City of Évora (group), researching modern international architect / architecture design (group), and designing a device with spaces that enhance a sense (individual).
Sustainable Development Goals
Learning Goals
This curricular unit introduces the theme of architectonic composition approaching the concepts to measure, proportion, scale, geometry, module, balance, unit, contrast, tension, limit, relation inward / outdoor, visual relations, light through manipulation of matter and space, reflecting developed substances in curricular unit Space Organization. In it will be analysed remarkable buildings, of exemplary character, accordingly, mostly, to its tectonic and stereotomic dimension. Following that analysis will be accomplished two compositive exercises, where will be explored two composition shapes in architecture: by addition and element conjunction and by subtraction of mass.
Objectives:
1. Introduce the use of project tools
2. Introduce ability to critical observation and architectonic analysis
3. Introduce the main themes of architectonic composition
4. Introduce methodological basis to composition of the space
5. Introduce projects communication strategies
Objectives:
1. Introduce the use of project tools
2. Introduce ability to critical observation and architectonic analysis
3. Introduce the main themes of architectonic composition
4. Introduce methodological basis to composition of the space
5. Introduce projects communication strategies
Contents
Subject: Composition: tectonic and stereotomic dimension of Architecture
1. The tools of the project: sketch, technical drawing, model
2. Analysis of study cases according with its tectonic and stereotomic dimension
3. Architectonic composition: measure, proportion and scale/geometry, module, balance and unit/contrast and tension/limit and inward/outdoor relation, visual relations/light
4. Methodological basis of space composition
5. Representation of Architecture: sketch, model, text and oral presentation
1. The tools of the project: sketch, technical drawing, model
2. Analysis of study cases according with its tectonic and stereotomic dimension
3. Architectonic composition: measure, proportion and scale/geometry, module, balance and unit/contrast and tension/limit and inward/outdoor relation, visual relations/light
4. Methodological basis of space composition
5. Representation of Architecture: sketch, model, text and oral presentation
Teaching Methods
Lessons will be taught in practical and laboratorial system, with a total of 12 hours weekly contact, more 6 tutorial attendance hours.
The programmatic contents will be introduced by the teacher through classes with audiovisual support, lectures, study visits and individual attendance, or in groups, of the students' work.
The exercises will be developed in the classroom, under the teacher's guidance.
Evaluation is ruled only by continuous evaluation system, as the result of guidance of the students' work along the semester, and will be based on demonstration of acquisition of taught contents.
The programmatic contents will be introduced by the teacher through classes with audiovisual support, lectures, study visits and individual attendance, or in groups, of the students' work.
The exercises will be developed in the classroom, under the teacher's guidance.
Evaluation is ruled only by continuous evaluation system, as the result of guidance of the students' work along the semester, and will be based on demonstration of acquisition of taught contents.
Assessment
The classification is the result of a continuous assessment regime, that is, it consists of 3 exercises assessments, attendance/participation, preparation of complementary exercises, and a Final presentation.
Final Grade = 0.5 x [(0.1xExerc01) + (0.2xExerc02) + (0.5xExerc03) + (0.1xAss/part) + (0.1xExercComp)] + (0.5xFinal) = greater than or equal to 10 (ten) values.
Assessment by recourse exam, special exam and extraordinary exam consists of 3 exercises assessments and a final presentation.
Final Grade = 0.5 x [(0.2xExerc01) + (0.3xExerc02) + (0.5xExerc03)] + (0.5xFinal) = greater than or equal to 10 (ten) values.
Attendance in classes is mandatory (75% of classes). Students who exceed the number of absences will only be able to take the exam during the appeal period. Carrying out the special period and extraordinary period exams requires validation by the Academic Services.
Final Grade = 0.5 x [(0.1xExerc01) + (0.2xExerc02) + (0.5xExerc03) + (0.1xAss/part) + (0.1xExercComp)] + (0.5xFinal) = greater than or equal to 10 (ten) values.
Assessment by recourse exam, special exam and extraordinary exam consists of 3 exercises assessments and a final presentation.
Final Grade = 0.5 x [(0.2xExerc01) + (0.3xExerc02) + (0.5xExerc03)] + (0.5xFinal) = greater than or equal to 10 (ten) values.
Attendance in classes is mandatory (75% of classes). Students who exceed the number of absences will only be able to take the exam during the appeal period. Carrying out the special period and extraordinary period exams requires validation by the Academic Services.





















